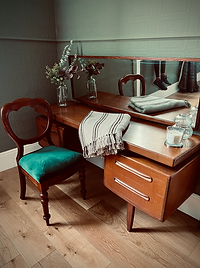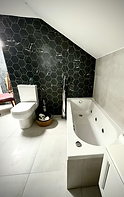


hello there...


Entrance
Step through the original front door, over 220 years old, and into a spacious hallway that sets the tone for the house. Painted in rich, dramatic tones, the entrance features a large antique dresser and a thoughtfully curated notice board with local recommendations and events.
A second grand inner door leads you into the heart of the home, while towards the rear, the original open staircase rises gracefully through all three floors. With its cast iron spindles, sweeping handrail, and tall windows spilling in natural light, the staircase is both a centrepiece and a passage through the building’s rich history.


The Living Room
Oceanview Parlour
With its beautiful bay window overlooking the sea and a front window framing garden views, The Oceanview Parlour is a stylish, light-filled retreat. Dark green walls,
a striking black marble open fireplace and rich wooden parquet flooring add sophistication, while three plush settees and a large marble coffee table invite relaxation or entertaining.
Perfectly balancing contemporary design and timeless charm, it’s as inviting in the summer sun as it is during cosy winter gatherings.


The Gathering Room – The Heart of the House
Stretching the full length of the house, The Gathering Room is a vast, dynamic space that seamlessly combines living, dining, and entertaining.
The sitting area, with its large TV and front-facing window offering breathtaking bay views, is a perfect spot for relaxation. Two plush settees and a full-wall bookshelf packed with books create a cosy nook.
The traditional, new kitchen features a large quartz island with high stools, a range cooker, American fridge/freezer, and an old oak dresser, making it both a cooking haven and social space.
Adjacent is the elegant dining area, with a table that seats 12 for memorable meals. The full bar area adds a touch of fun for guests who fancy themselves a mixologist. A utility room and stylish downstairs loo complete this lively, functional space.






Bed 1
The Bay Room Suite
Spacious, elegant, and perfect for families or groups, Bed 1 is a standout suite at Wigtown House Hotel. The main room features two double beds and boasts both a large bay window and a second front-facing window, offering uninterrupted views over Wigtown Bay and across the Solway Firth.
A separate adjoining room with another double bed makes this suite ideal for those seeking extra space or privacy or for kids to enjoy their own space.
The en-suite bathroom is a luxurious retreat in itself, complete with a freestanding bath, a huge walk-in shower, and thoughtful, high-end touches throughout.
Bed 2
The Lookout Room
Light-filled and full of charm, Bed 2 offers a serene escape with sweeping views over Wigtown Bay.
The main bedroom centres around a kingsize bed and an original open fireplace, creating a cosy yet elegant atmosphere.
A freestanding bath sits beneath the window, inviting long soaks with a glorious view over the garden and sea.
The separate en-suite features a modern walk-in shower for added convenience.
Through an adjoining door lies a cheerful children’s room with a bunk bed and front-facing window—perfect for families wanting space and comfort without compromising on style or scenery.







Bed 3
The Mid Century Hideaway.
Tucked away at the rear of the house, The Green Room is a peaceful hideaway with a touch of mid-century flair. Featuring a generous king-size bed, stylish vintage-inspired furniture, and calming green tones, this spacious room offers a quiet escape from the world—ideal for those seeking rest and recharge.
While it doesn't overlook the bay, its tranquil position and generous layout more than make up for it. The separate en-suite includes a sleek corner shower, adding a modern touch to this retro-cosy retreat.

Loft Room 1
The Moonlight Room
Tucked beneath the eaves, The Moonlight Room is an atmospheric retreat designed for those who love a darker, cocoon-like space. With deep tones, a plush carpet underfoot, and a double bed nestled into the cosy surroundings, it’s perfect for curling up and switching off.
A single large skylight pours natural light into the room by day and offers stargazing at night. The private bathroom is just a few steps away and impresses with a spacious walk-in shower, a whirlpool bath for unwinding, and plenty of room to relax in comfort and privacy.







Loft Room 2 The Quiet Rise
Bright, spacious, and full of quiet charm, The Quiet Rise sits at the front of the house, offering a light and restful atmosphere tucked up in the eaves. Featuring a small skylight, the room feels open and airy, with a comfortable double bed and a gentle flow of natural light.
The clean-lined en-suite includes a sleek walk-in shower, making this an ideal retreat for those who enjoy calm, uncluttered comfort with a touch of loft living.







